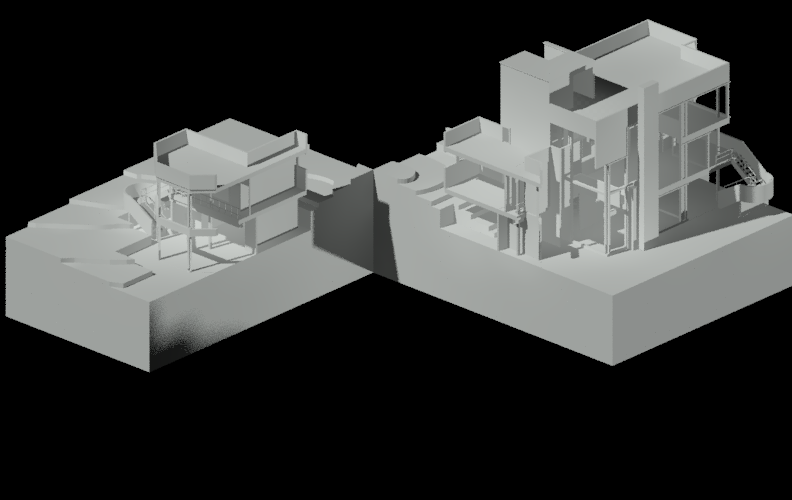David A. Monroy-Berganza
Contextual Fit
In this project, we were tasked to design an addition to a previously existing home. The purpose of this assignment is to further understand the surroundings, the already existing home, and how its components interact with one another. We then used this analysis to form our addition. The model we used for this project was the Long Island Sound "Smith House" designed by Richard Meir in 1965.

Narrative
The smith family recently bought the smith house and as they are a relatively large family, they are looking to have an extension added to give them and their children more privacy, so as not to feel overbearing. The smith family is an artistically inclined family so they would like to commission the area to serve as a place of inspiration for the family that promotes creativity and the creative process for art & music. They would like the family room to also serve as a place to present their projects and converse about them.
Hierarchy
Family Room
Sorting of Space
Public
-
Exercise Room
-
Family Room
-
Formal Out Door Area
Private
-
Master Bedroom
-
Master Bathroom
Loud
-
Exercise Room
-
Family Room
-
Formal Out Door Area
Quiet
-
Master Bedroom
-
Master Bathroom
Group
-
Exercise Room
-
Family Room
-
Formal Out Door Area
Individual
-
Master Bedroom
-
Master Bathroom
Original Floor Plans
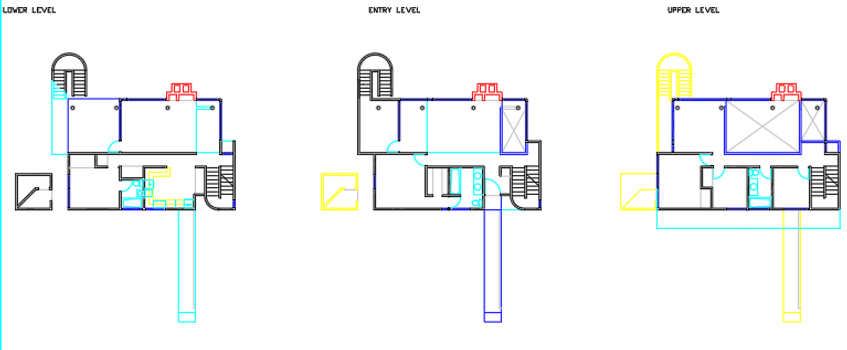
Contextual Analysis
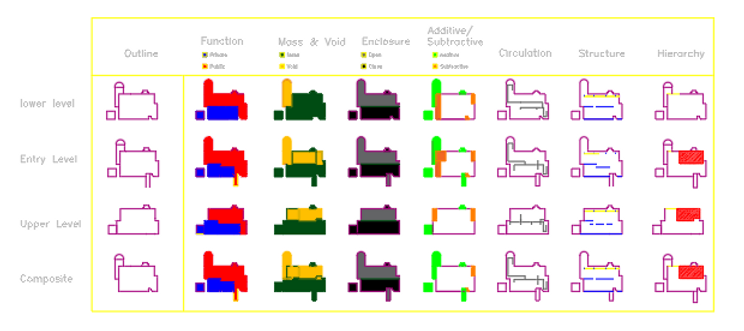
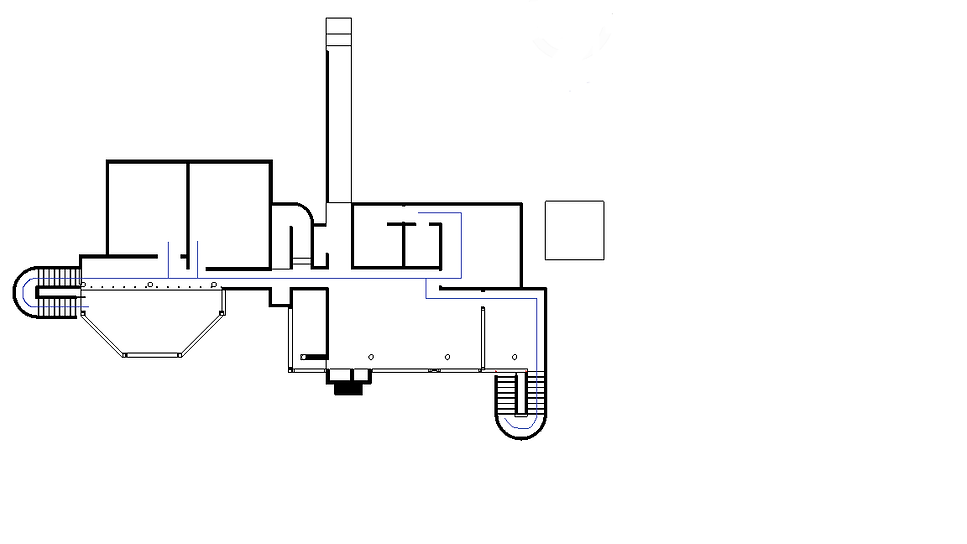

Hierachy
Circulation


Column
Girder


Bearing Wall


Site Plans

Lower Level
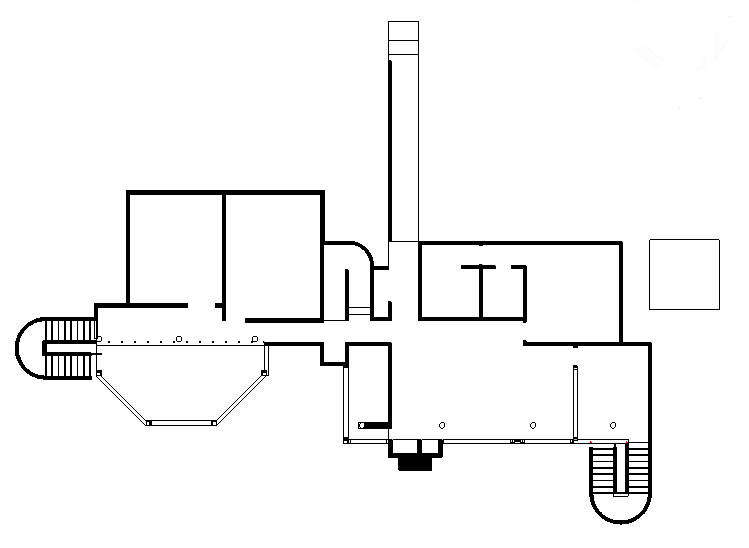
Entry Level
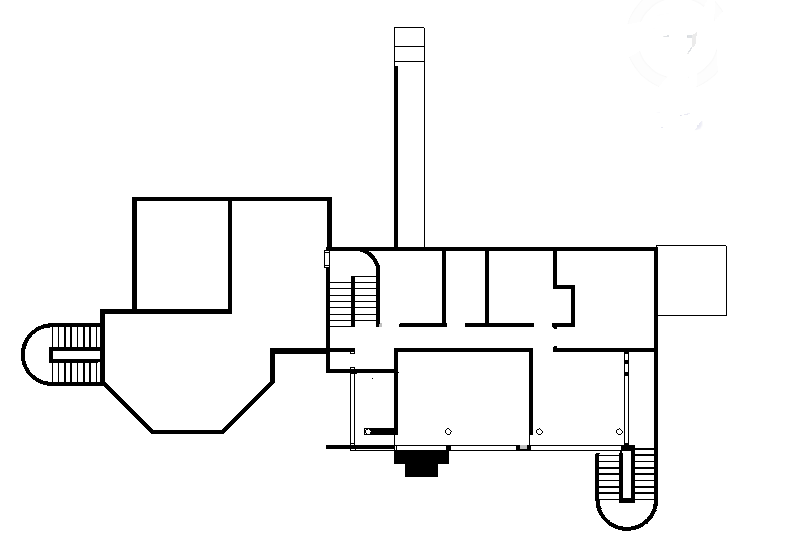
Upper Level
Preliminary Designs

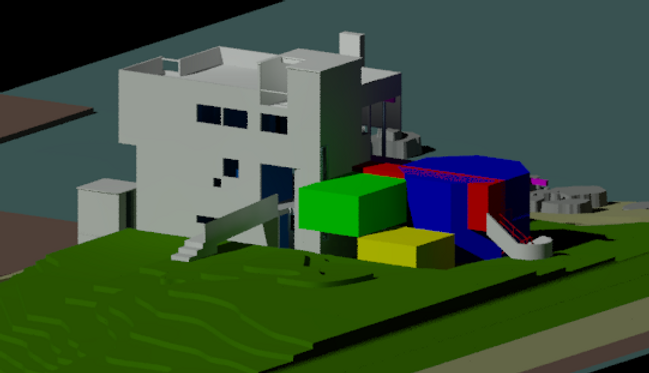
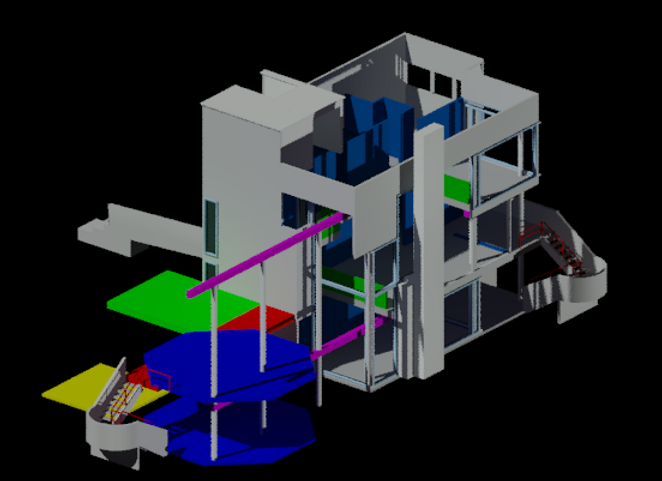
Final Design



Site Plan
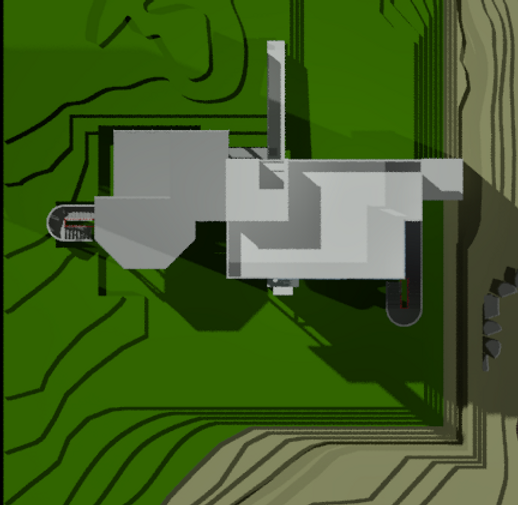
2D Elevations

South Elevation

East Elevation

North Elevation
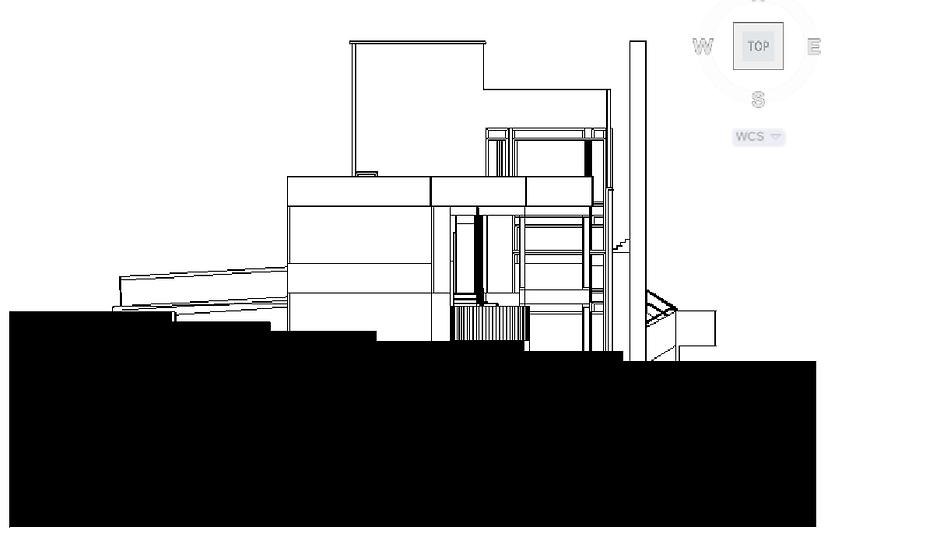
West Elevation
2D Sections

3D Sections

